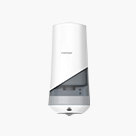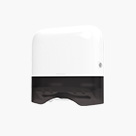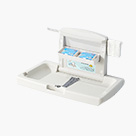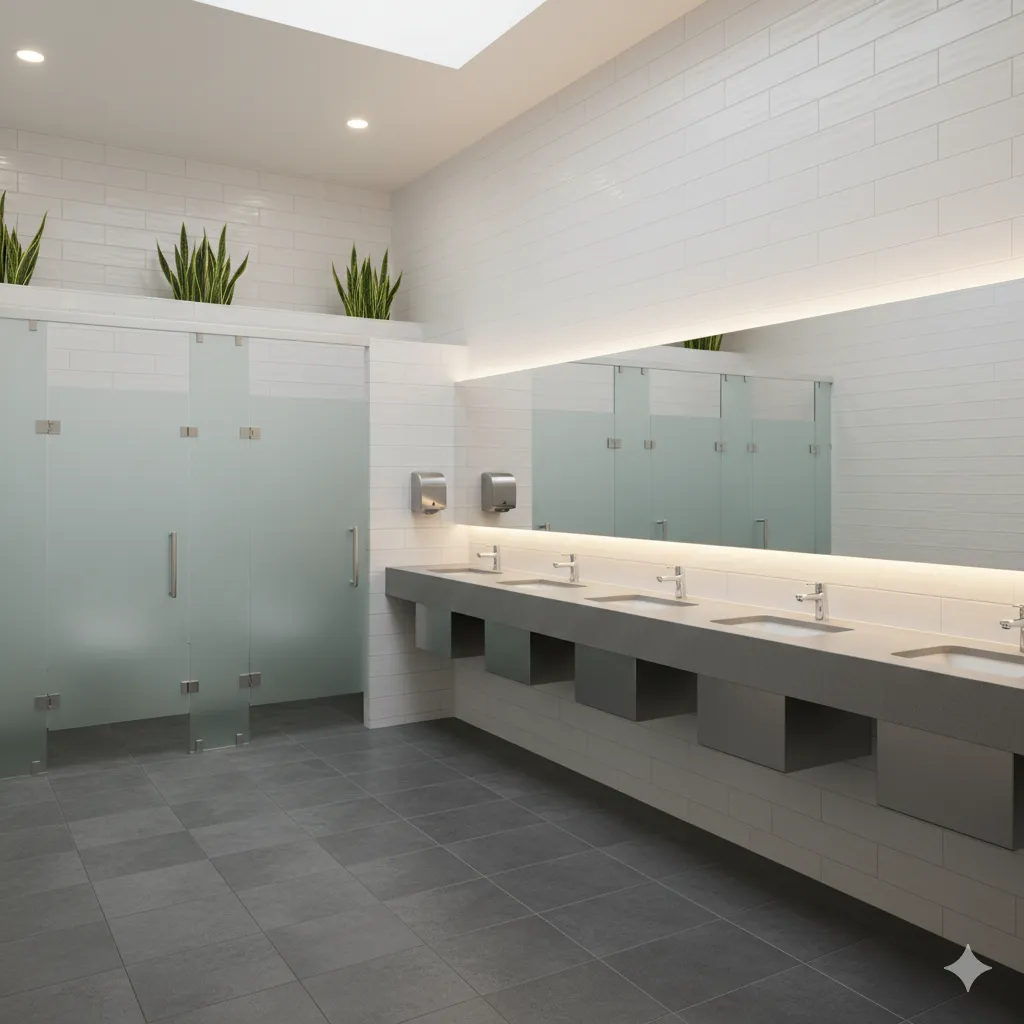Requisitos da ADA para banheiros: padrões e conformidade
Os requisitos de banheiro da ADA incluem vasos sanitários com altura entre 17 e 19 polegadas, barras de apoio posicionadas de 33 a 36 polegadas de altura, pias com no máximo 34 polegadas de altura e espaço livre no chão em frente aos acessórios.
Essas regras ajudam a tornar os banheiros seguros e acessíveis para todos.
Este guia fornece etapas claras para atender aos padrões ADA em banheiros públicos e comerciais.
Principais requisitos da ADA para banheiros que você precisa seguir
Os requisitos de banheiros da ADA descrevem características específicas de design que você precisa incluir. Veja o que você precisa considerar para o layout do seu banheiro:
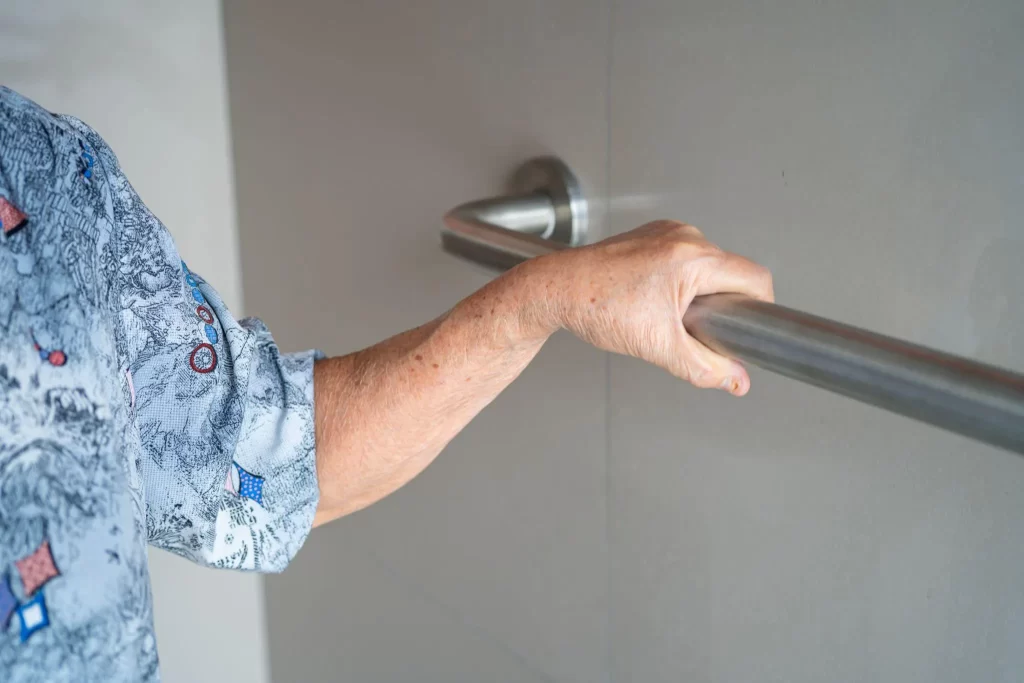
Banheiros projetados para fácil uso e acesso
Um banheiro compatível com a ADA exige vasos sanitários de fácil acesso para todos. Mantenha a altura do assento do vaso sanitário entre 43 e 48 cm do chão.
Deixe pelo menos 152 cm de espaço livre no chão ao redor do vaso sanitário. Isso ajuda os usuários de cadeira de rodas a manobrar com conforto.
Os controles de descarga devem ser simples, montados na parte aberta e fáceis de operar sem torcer. Para banheiros infantis, a altura do assento deve ser reduzida para cerca de 25 a 30 cm.
Barras de apoio em todos os lugares certos
Em seguida, instale barras de apoio onde elas realmente ajudem alguém a manter o equilíbrio ou a se movimentar com segurança. Os requisitos da ADA para banheiros determinam que as barras de apoio perto dos vasos sanitários devem estar entre 84 e 91 cm do chão.
Essas barras devem medir pelo menos 107 cm de comprimento na parede lateral e 30 cm de extensão na parede traseira. Para chuveiros, é necessária uma barra de apoio horizontal medindo pelo menos 60 cm.
Em banheiros que atendem crianças, coloque barras de apoio um pouco mais baixas para corresponder à altura delas e permitir que elas segurem menos.
Pias acessíveis que qualquer pessoa pode alcançar
O design da pia também é importante. Os requisitos da ADA para banheiros exigem pias que permitam o acesso de cadeirantes sem obstrução.
A borda da pia não deve ficar a mais de 86 cm do chão. Mantenha pelo menos 73 cm de espaço livre embaixo para que as cadeiras de rodas passem confortavelmente.
Evite colocar armários ou canos expostos embaixo, pois podem bloquear o acesso. Os controles da pia devem ser fáceis de operar com uma mão e com o mínimo de esforço.
Se você está pensando em torneiras automatizadas, você pode ler mais em como escolher torneiras compatíveis com ADA para sua instalação.
Espaço livre no chão é essencial
Um banheiro compatível com a ADA não está completo sem espaço livre no piso. Os padrões da ADA exigem pelo menos 76 cm de largura por 122 cm de profundidade de área livre no piso em frente a acessórios como vasos sanitários, pias e chuveiros.
Este espaço garante que usuários de cadeira de rodas ou qualquer pessoa com mobilidade limitada possam manobrar sem risco de ferimentos.
Sinalização fácil de ler
Placas claras também fazem parte dos requisitos da ADA para banheiros. Coloque placas na parede ao lado da trava das portas, a uma altura máxima de 152 cm do chão.
Inclua letras táteis, Braille e imagens simples. Uma boa sinalização ajuda todos — especialmente aqueles com deficiência visual ou cognitiva — a encontrar e identificar rapidamente as instalações acessíveis.
Considerações extras para banheiros multiusuários
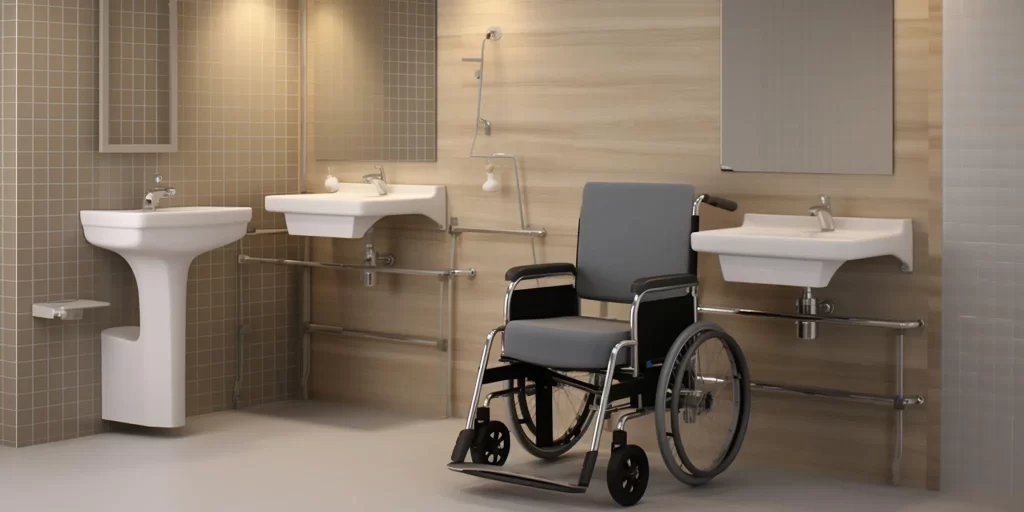
Se sua instalação tiver banheiros multiusuários (como os de shoppings, aeroportos ou escolas), os requisitos de banheiros da ADA se tornam ainda mais detalhados.
Cabines acessíveis para cadeiras de rodas
Pelo menos uma das baias precisa acomodar confortavelmente cadeirantes. Ela deve ter pelo menos 152 cm de largura e 140 cm de profundidade, com portas de pelo menos 81 cm de largura.
As barras de apoio devem ficar ao longo da parede traseira (pelo menos 91 cm) e da parede lateral (pelo menos 107 cm).
Se você tiver seis ou mais baias, adicione também uma baia separada para pessoas com mobilidade reduzida, mas que não precisem de cadeira de rodas. Essa baia deve ter pelo menos 91 cm de largura e incluir barras de apoio.
Normas ADA para trocadores de fraldas para bebês
Se você planeja incluir um trocador, certifique-se de que ele também atenda aos requisitos de banheiros da ADA. Esses trocadores devem ser instalados em alturas acessíveis e em locais que não obstruam a circulação de cadeiras de rodas.
Você pode aprender mais sobre Requisitos da ADA para trocadores de fraldas para bebês para acertar os detalhes.
Mictórios em alturas acessíveis
Ao instalar mictórios em banheiros coletivos, a ADA exige que pelo menos um deles seja posicionado a, no máximo, 43 cm do chão. Os controles de descarga também devem ser de fácil acesso, idealmente a menos de 112 cm do chão.
Por que a conformidade com a ADA é importante para suas instalações
Atender aos requisitos de banheiros da ADA não é apenas uma obrigação legal. É também um sinal claro de que seu estabelecimento acolhe a todos — sem exceções.
Empresas que seguem as diretrizes da ADA reduzem riscos de problemas legais e demonstram respeito genuíno por todos os seus clientes.
Ao atender a esses padrões, você garante que os visitantes se sintam valorizados e cuidados sempre que entrarem no seu banheiro.







