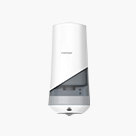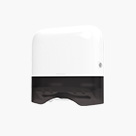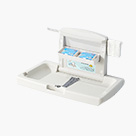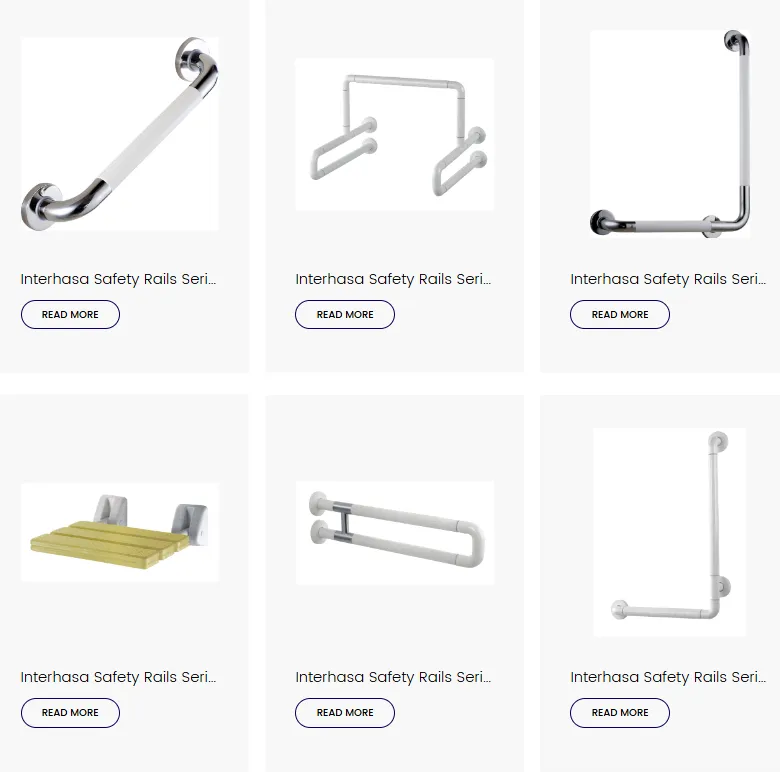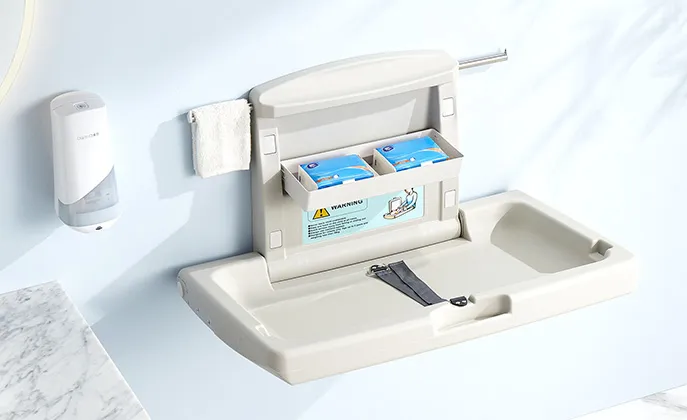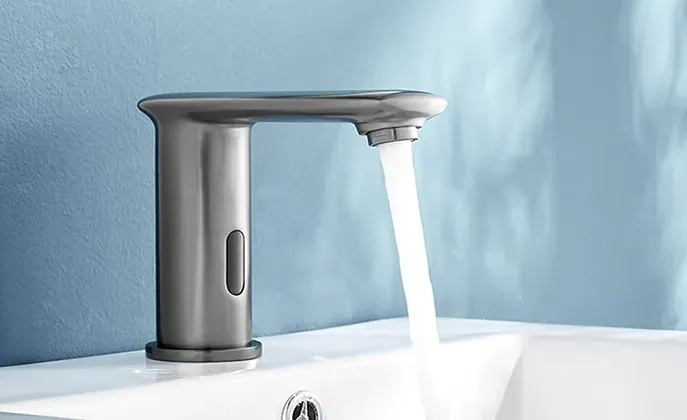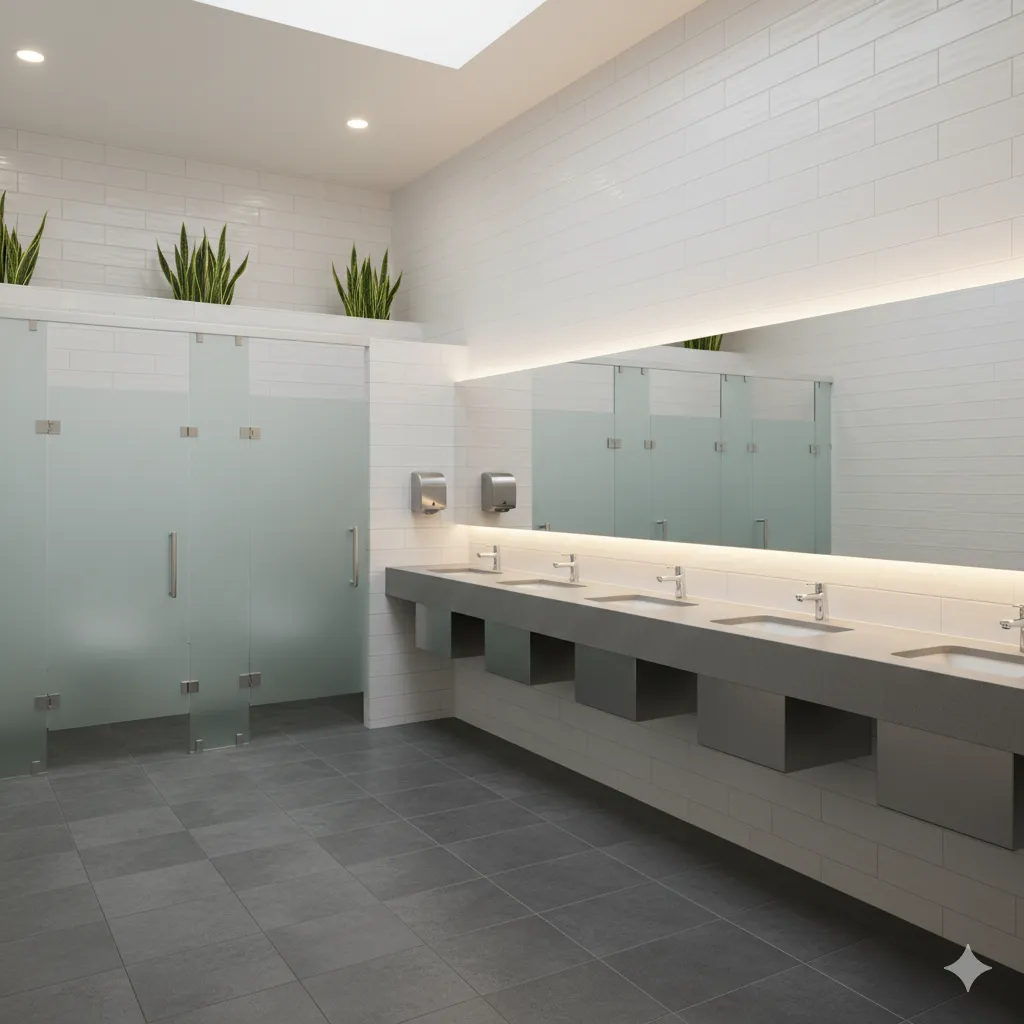How To Design a Public Washroom?
A great public does goes beyond just meeting legal requirements – it makes users feel comfortable, reflects the quality of the place, and helps keep everything clean and safe.
Here’s a simple guide that covers the main points of public bathroom design, aimed at attracting B2B clients and showing professional expertise.
Design Concept & Overall Principles
It’s important to make sure the public washroom design or refurbishment meets two principles:
- Put people first while meeting the basic needs for civility, hygiene, convenience, safety and energy efficiency.
- Keep the functional zones clear: entrance → circulation path → hand‑washing area → toilet area → accessible/parent‑child area → cleaning station → a separate “third‑party” restroom, creating a smooth flow for users.
Public Washroom Layout and Traffic Flow
| Item | Recommended Dimension | Reasons |
| Entrance Width | ≥ 800 mm is required; ≥ 900 mm is recommended. | For wheelchair access, the door should open outwards or have a roll-up curtain. |
| Main Aisle Width | ≥ 1.5 m | To avoid congestion and allow enough room for wheelchairs to turn around. |
| Separation of the Hand Washing Area and Toilet Area | The hand-washing facilities shall be located external to the toilet area or in close proximity to the entrance. | To cut down on cross-contamination and enhance user convenience. |
| Accessible Passage | Minimum width of 1.5 m, with a turning radius of at least 1.5 m. | To ensure unimpeded passage for wheelchairs |
| The Stall Area | The minimum area for each standard stall shall be 1.5 m², while the independent accessible stall shall be at least 4 m². | To give people enough room to move around |
| Door Operation | \the clear opening width for inward-swinging doors shall be no less than 1.3 m, and for outward-swinging doors, no less than 1.5 m. | to comply with ergonomic standards and prevent the doors from obstructing the passage |
Restroom (toilet/squat stalls)
- Gender ratio: male squat stalls : female squat stalls ≈ 2 : 3 (or the same ratio for toilet seats vs. squat stalls).
- Toilet seat height: 450 mm ± 20 mm, equipped with accessible handrails.
- Urinals: low‑height urinals < 450 mm, with safety handrails.
- Partition door width: ≥ 800 mm; door handles should be easy to operate, preferably sensor‑activated or with a handle height of about 900 mm.
- Flushing method: automatic sensor flush or foot‑pedal flush, with a flush volume ≤ 6 L per use.
Public Washroom Dimensions
Restroom Area (Toilet Seats / Squat Stalls)
- Gender ratio: Male squat stalls : female squat stalls ≈ 2 : 3, or the same ratio for seated vs. squat facilities.
- Toilet seat height: 450 mm ± 20 mm, equipped with accessible handrails.
- Urinals: Low‑level urinals with a height < 450 mm, provided with safety handrails.
- Partition door width: ≥ 800 mm; door handles should be easy to operate—sensor‑activated doors or handles positioned at 900 mm are recommended.
- Flushing method: Automatic sensor flush or foot‑pedal flush, with a flush volume ≤ 6 L per use.
Accessible Facilities (Accessible Toilets, Washbasins, Grab Bars & Auxiliary Equipment)
- Accessible toilet area: ≥ 4 m², equipped with an accessible toilet, low‑level washbasin, handrails, emergency call button, etc.
- Clearance in front of the washbasin: Width 750 mm × Height 650 mm × Depth 450 mm, allowing wheelchair knee and foot‑tip movement.
- Safety grab bars: Diameter 30–40 mm, spaced ≥ 40 mm from the wall, installed at a height of 600–800 mm.
- Emergency call button: Mounted on the side wall of the toilet, at a height of 400–500 mm from the floor.
- Signage: Use the international accessibility symbol, supplemented with Braille or high‑contrast colour markings.
Public Washroom Safety Rails >>
Mother‑and‑Baby/Children’s Facilities
- Changing table: Wall‑mounted, width ≥ 700 mm, with safety lock and waterproof panel.
- Children’s washbasin: Height ≈ 600 mm, equipped with a low‑level sensor faucet.
Ventilation, Daylighting & Lighting
- Natural daylight: Prefer skylights or large glass areas to achieve a daylight factor ≥ 30 %.
- Mechanical ventilation: Install exhaust fans or a fresh‑air system to meet the ventilation‑air‑change requirements of the Public Place Sanitary Design Code.
- Lighting: Uniform LED illumination, illuminance ≥ 200 lux, glare‑free; night‑time lighting controlled by motion sensors for energy saving.
Water‑Saving & Environmental Measures
- Flushing devices: Dual‑flush or sensor flush, each flush ≤ 6 L.
- Water‑saving faucets: Flow rate ≤ 2 L/min, with sensor or single‑handle control.
- Rain‑water/recycled‑water flushing: Optionally use a rain‑water collection system for toilet flushing to reduce potable‑water consumption.
Materials & Surface Treatments
- Walls: Smooth, stain‑resistant, antimicrobial coating or stainless‑steel panels for easy cleaning and disinfection.
- Floor: Slip‑resistant, waterproof, water‑tight, using corrosion‑resistant tiles or anti‑slip stone.
- Ceiling: Moisture‑ and mold‑resistant, constructed with fire‑retardant materials.
Signage, Wayfinding & Smart Features
- Gender signs: Unified graphic symbols with illuminated indicators.
- Accessibility signs: Prominent blue or yellow background, accompanied by Braille.
- Smart systems: Motion‑activated lighting, automatic doors, intelligent flushing, real‑time monitoring and maintenance alerts to enhance user experience and management efficiency.
Safety & Maintenance
- Vandal‑proofing: Wall tiles extend to the ceiling, using anti‑scratch and anti‑graffiti materials.
- Fire safety: Use flame‑retardant materials and install smoke detectors.
- Routine maintenance: Develop a schedule for cleaning, inspection, and repairs to ensure sensors, ventilation, emergency call devices, and other systems remain functional.
Choose the Right Public Washroom Equipment
Conclusion
For actual projects, start by using the above standards to develop a preliminary layout and dimension plan. Then refine the design through on‑site measurements and equipment selection. In later stages, consider integrating smart sensor systems and water‑recycling technologies to achieve a “comfortable, eco‑friendly, and easy‑to‑maintain” public restroom solution.







