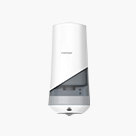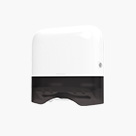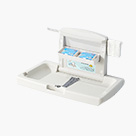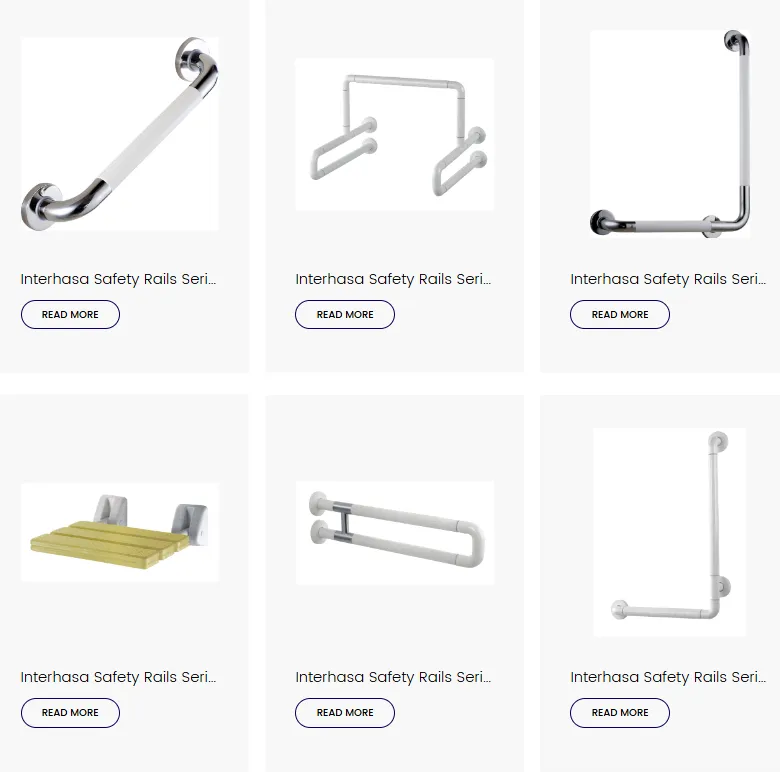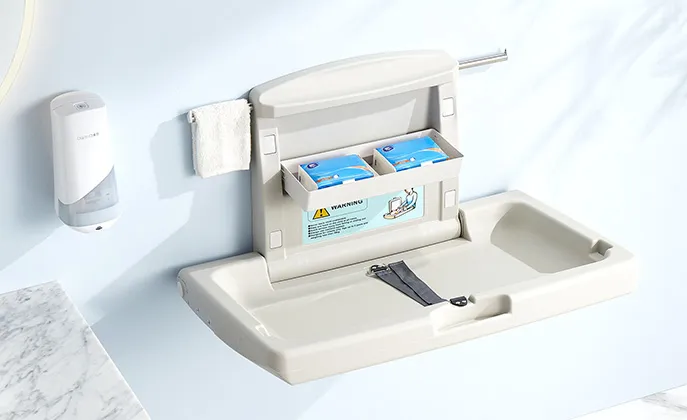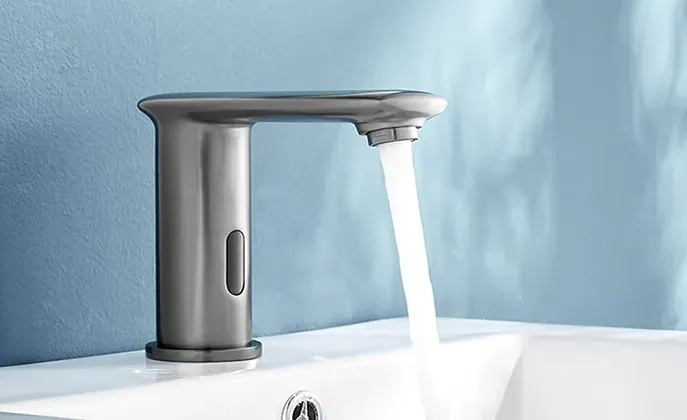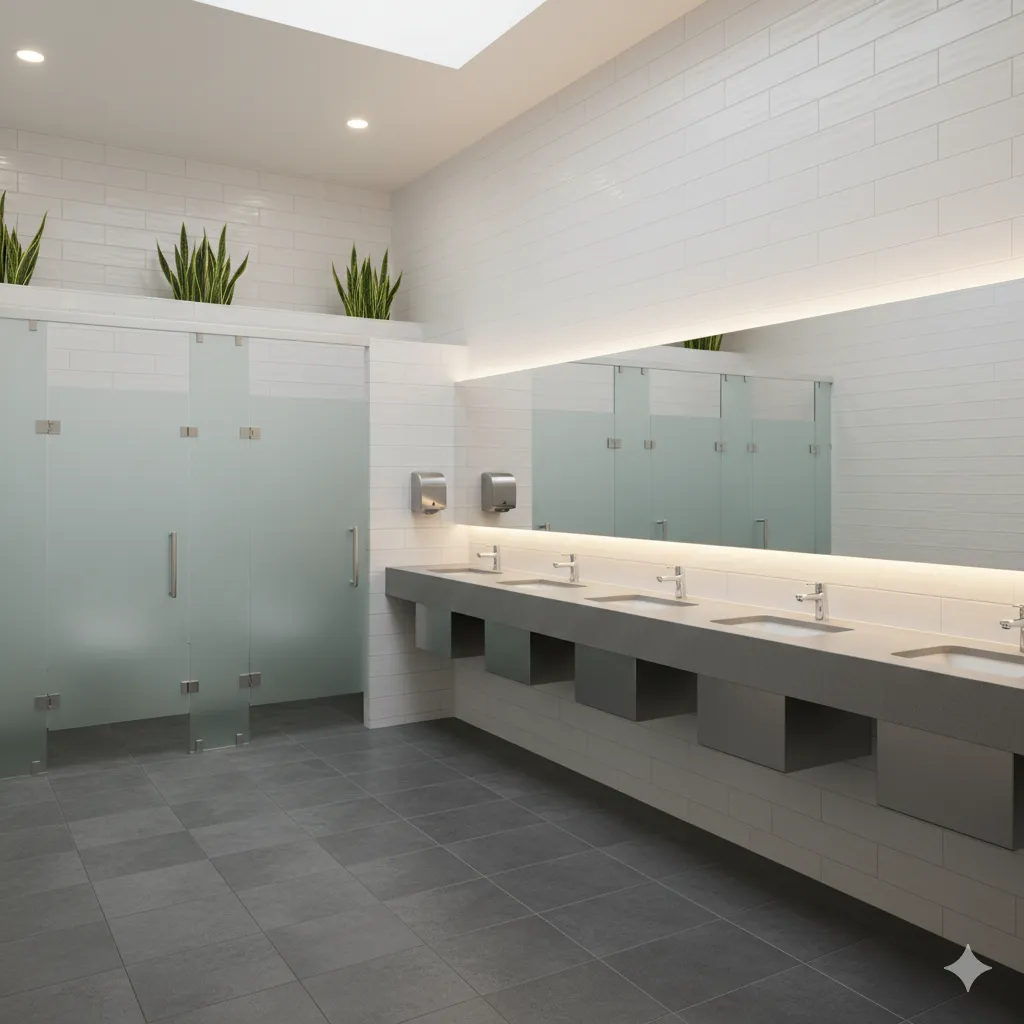¿Cómo diseñar un baño público?
Un gran servicio público va más allá de simplemente cumplir con los requisitos legales: hace que los usuarios se sientan cómodos, refleja la calidad del lugar y ayuda a mantener todo limpio y seguro.
A continuación se presenta una guía sencilla que cubre los puntos principales del diseño de baños públicos, orientada a atraer clientes B2B y demostrar experiencia profesional.
Concepto de diseño y principios generales
Es importante asegurarse de que el diseño o la remodelación del baño público cumpla dos principios:
- Poner a las personas en primer lugar y al mismo tiempo satisfacer las necesidades básicas de civilidad, higiene, conveniencia, seguridad y eficiencia energética.
- Mantenga despejadas las zonas funcionales: entrada → camino de circulación → área de lavado de manos → área de baño → área accesible/para padres e hijos → estación de limpieza → un baño “de terceros” separado, creando un flujo fluido para los usuarios.
Disposición de los baños públicos y flujo de tráfico
| Artículo | Dimensión recomendada | Razones |
| Ancho de entrada | Se requiere ≥ 800 mm; se recomienda ≥ 900 mm. | Para el acceso en silla de ruedas, la puerta debe abrirse hacia afuera o tener una cortina enrollable. |
| Ancho del pasillo principal | ≥ 1,5 metros | Para evitar la congestión y dejar suficiente espacio para que las sillas de ruedas puedan girar. |
| Separación del área de lavado de manos y el área del baño | Las instalaciones para lavarse las manos deberán estar ubicadas fuera del área del baño o cerca de la entrada. | Para reducir la contaminación cruzada y mejorar la comodidad del usuario. |
| Pasaje accesible | Ancho mínimo de 1,5 m, con un radio de giro de al menos 1,5 m. | Para garantizar el paso sin obstáculos para sillas de ruedas |
| El área del puesto | La superficie mínima de cada puesto tipo será de 1,5 m², mientras que el puesto independiente accesible será de al menos 4 m². | Para dar a la gente suficiente espacio para moverse. |
| Operación de la puerta | \El ancho libre de paso para puertas que abren hacia dentro no será inferior a 1,3 m, y para puertas que abren hacia fuera no será inferior a 1,5 m. | Para cumplir con los estándares ergonómicos y evitar que las puertas obstruyan el paso. |
Baño (inodoro/cubículos para sentadillas)
- Relación de género: puestos de sentadillas masculinos: puestos de sentadillas femeninos ≈ 2: 3 (o la misma relación entre asientos de inodoro y puestos de sentadillas).
- Altura del asiento del inodoro: 450 mm ± 20 mm, equipado con pasamanos accesibles.
- Urinarios: urinarios de baja altura < 450 mm, con pasamanos de seguridad.
- Ancho de la puerta divisoria: ≥ 800 mm; las manijas de las puertas deben ser fáciles de manejar, preferiblemente activadas por sensor o con una altura de manija de aproximadamente 900 mm.
- Método de descarga: descarga automática por sensor o descarga por pedal, con un volumen de descarga ≤ 6 L por uso.
Dimensiones de los baños públicos
Área de baño (asientos de inodoro/cubículos para sentadillas)
- Relación de género: puestos de sentadillas para hombres: puestos de sentadillas para mujeres ≈ 2: 3, o la misma proporción para instalaciones con asientos frente a instalaciones con sentadillas.
- Altura del asiento del inodoro: 450 mm ± 20 mm, equipado con pasamanos accesibles.
- Urinarios: Urinarios de nivel bajo con altura < 450 mm, provistos de pasamanos de seguridad.
- Ancho de la puerta divisoria: ≥ 800 mm; las manijas de las puertas deben ser fáciles de operar; se recomiendan puertas activadas por sensores o manijas ubicadas a 900 mm.
- Método de descarga: Descarga automática por sensor o descarga por pedal, con un volumen de descarga ≤ 6 L por uso.
Instalaciones accesibles (baños accesibles, lavabos, barras de apoyo y equipos auxiliares)
- Zona de baño accesible: ≥ 4 m², equipada con inodoro accesible, lavabo de bajo nivel, pasamanos, botón de llamada de emergencia, etc.
- Espacio libre delante del lavabo: Ancho 750 mm × Alto 650 mm × Profundidad 450 mm, permitiendo el movimiento de las rodillas y las puntas de los pies de la silla de ruedas.
- Barras de seguridad: Diámetro 30–40 mm, espaciadas ≥ 40 mm desde la pared, instaladas a una altura de 600–800 mm.
- Botón de llamada de emergencia: Montado en la pared lateral del inodoro, a una altura de 400–500 mm del suelo.
- Señalización: Utilice el símbolo internacional de accesibilidad, complementado con Braille o marcas de color de alto contraste.
Barandillas de seguridad para baños públicos >>
Instalaciones para madres, bebés y niños
- Cambiador: de pared, ancho ≥ 700 mm, con cierre de seguridad y panel impermeable.
- Lavabo infantil: Altura ≈ 600 mm, equipado con grifo con sensor de nivel bajo.
Ventilación, iluminación natural e iluminación
- Luz natural: Prefiera tragaluces o áreas grandes de vidrio para lograr un factor de luz natural ≥ 30 %.
- Ventilación mecánica: Instale extractores de aire o un sistema de aire fresco para cumplir con los requisitos de renovación de aire de ventilación del Código de Diseño Sanitario para Lugares Públicos.
- Iluminación: Iluminación LED uniforme, iluminancia ≥ 200 lux, sin deslumbramiento; iluminación nocturna controlada por sensores de movimiento para ahorro de energía.
Medidas de ahorro de agua y medioambientales
- Dispositivos de descarga: Descarga doble o descarga con sensor, cada descarga ≤ 6 L.
- Grifos ahorradores de agua: Caudal ≤ 2 L/min, con sensor o mando monomando.
- Descarga de agua de lluvia/agua reciclada: opcionalmente utilice un sistema de recolección de agua de lluvia para la descarga del inodoro para reducir el consumo de agua potable.
Materiales y tratamientos de superficies
- Paredes: Revestimiento liso, resistente a manchas y antimicrobiano o paneles de acero inoxidable para fácil limpieza y desinfección.
- Suelo: Antideslizante, impermeable, estanco, mediante baldosas resistentes a la corrosión o piedra antideslizante.
- Techo: Resistente a la humedad y al moho, construido con materiales ignífugos.
Señalización, orientación y funciones inteligentes
- Signos de género: Símbolos gráficos unificados con indicadores iluminados.
- Señales de accesibilidad: Fondo destacado de color azul o amarillo, acompañadas de Braille.
- Sistemas inteligentes: Iluminación activada por movimiento, puertas automáticas, descarga inteligente, monitoreo en tiempo real y alertas de mantenimiento para mejorar la experiencia del usuario y la eficiencia de la gestión.
Seguridad y mantenimiento
- Antivandálico: Los revestimientos de las paredes se extienden hasta el techo, utilizando materiales antirayaduras y antigrafitis.
- Seguridad contra incendios: utilice materiales ignífugos e instale detectores de humo.
- Mantenimiento de rutina: Desarrolle un cronograma de limpieza, inspección y reparaciones para garantizar que los sensores, la ventilación, los dispositivos de llamada de emergencia y otros sistemas permanezcan funcionales.
Elija el equipo adecuado para baños públicos
Estación cambiadora de pañales OEM >>
Conclusión
Para proyectos reales, comience utilizando los estándares anteriores para desarrollar un plano preliminar de diseño y dimensiones. Luego, refine el diseño mediante mediciones in situ y la selección de equipos. En etapas posteriores, considere la integración de sistemas de sensores inteligentes y tecnologías de reciclaje de agua para lograr una solución de baño público cómoda, ecológica y de fácil mantenimiento.







